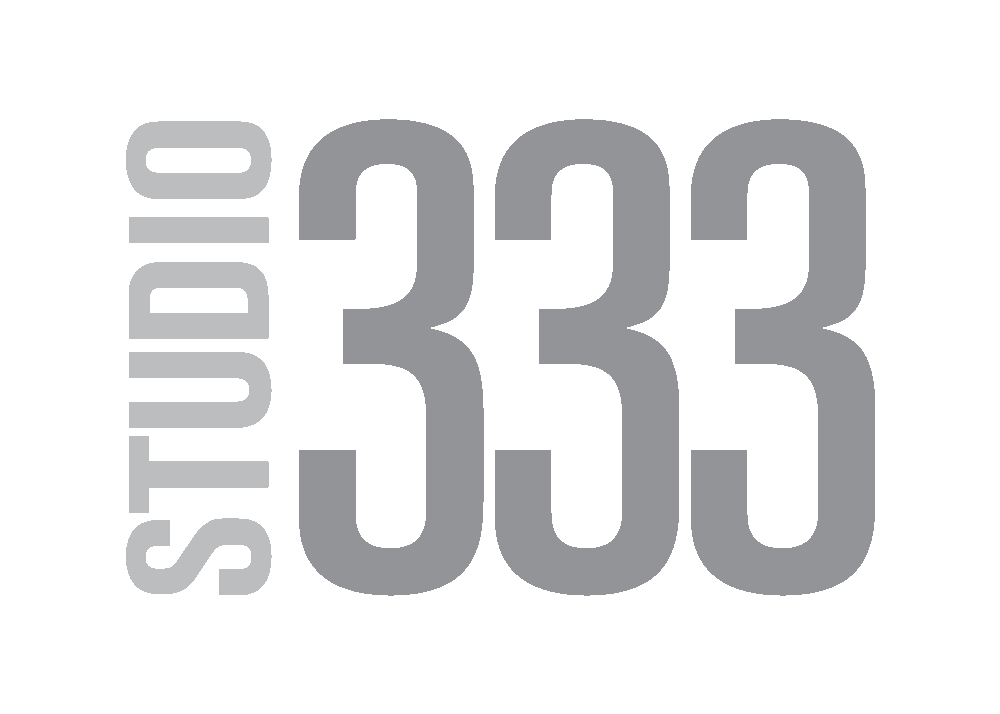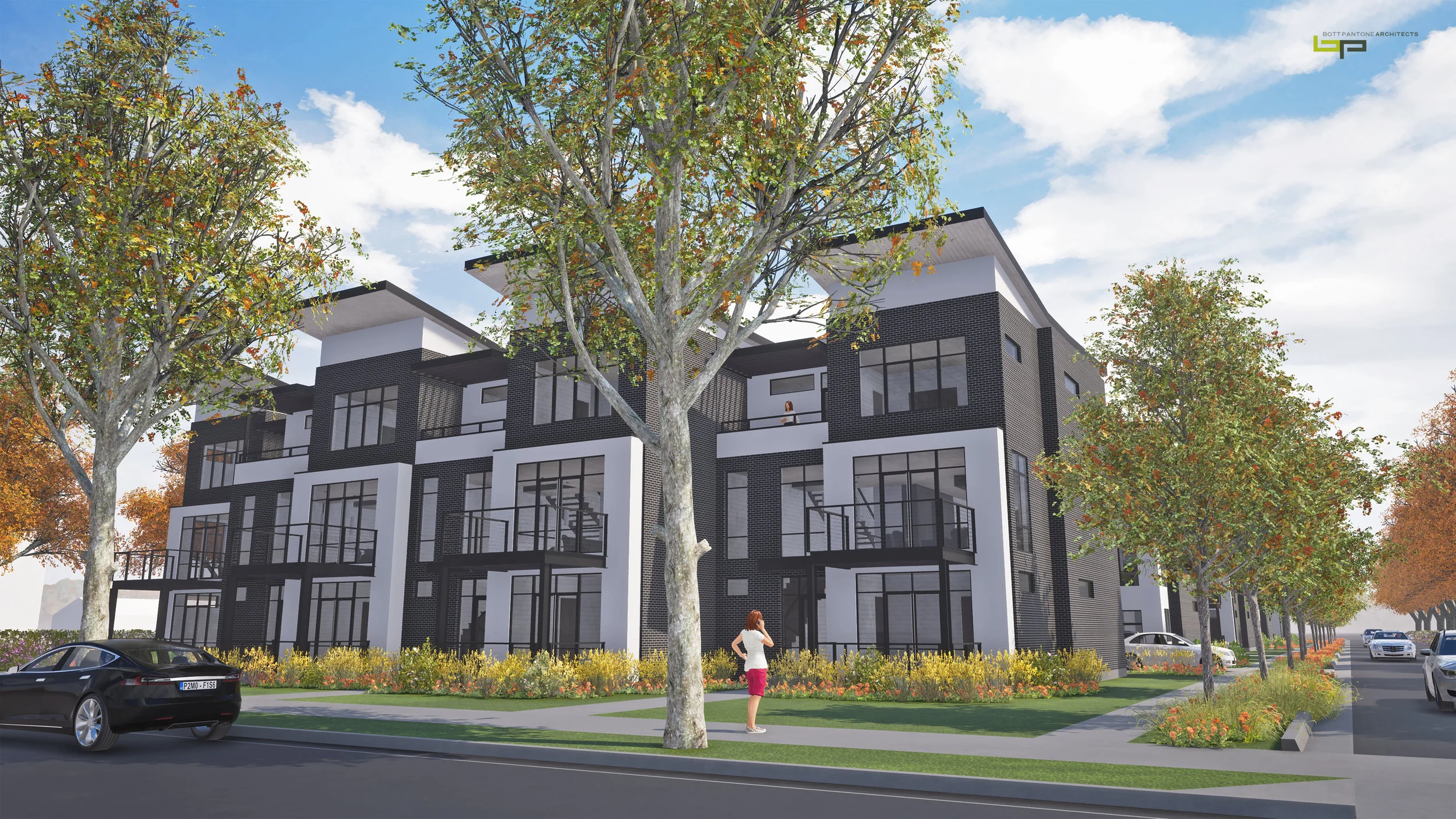firm profile
Studio 333 Architects is an architecture, planning and interior design firm located in Ogden, Utah. Established in 1959, the firm has been in continual operation for over 50 years and has practiced in most areas of the Intermountain West. Since it’s inception the studio has grown to accommodate a staff of 12 led by principals Brian Bott and Tony Pantone. The organization maintains an informal atmosphere that encourages individual creativity and teamwork in an open, collaborative environment. The studio’s goal is to provide innovative and sustainable design solutions combined with thorough, precise technical and administrative services. This commitment to the highest design standards is met by a talented, dedicated staff led by managing principals who guide every project from inception to completion.
The result of this design approach is evident in the work completed – a wide array of innovative designs ranging from residential to commercial, religious and institutional work. Recognizing that each project presents a unique set of challenges requiring the development of a primary design concept/idea in response to the needs of a specific client, program, site and budget, Studio 333 Architects approaches each design task as an opportunity to develop and reinforce that concept, producing cohesive and unified solutions. Whether working with public or private clients, this discipline is essential from the earliest schematic phase throughout the development of the finished project and is seen in every level of architectural detail.
With staff accredited by the US Green Building Council’s Leadership in Energy and Environmental Design program (LEED), the studio aims to set an example within the profession by addressing the gap between aesthetic goals and responsible building. Knowledge and commitment regarding sustainable practices by design professionals is crucial to creating safe, productive, healthy environments for today and for the next generation. As a firm, we apply sustainable design to every project from the initial conceptual stages through construction and commissioning. We believe in truly sustainable design which requires more than just a technical solution – it must elegantly synthesize the building’s sustainable aspects with essential design strategies to produce a building that is more than the sum of its parts.





